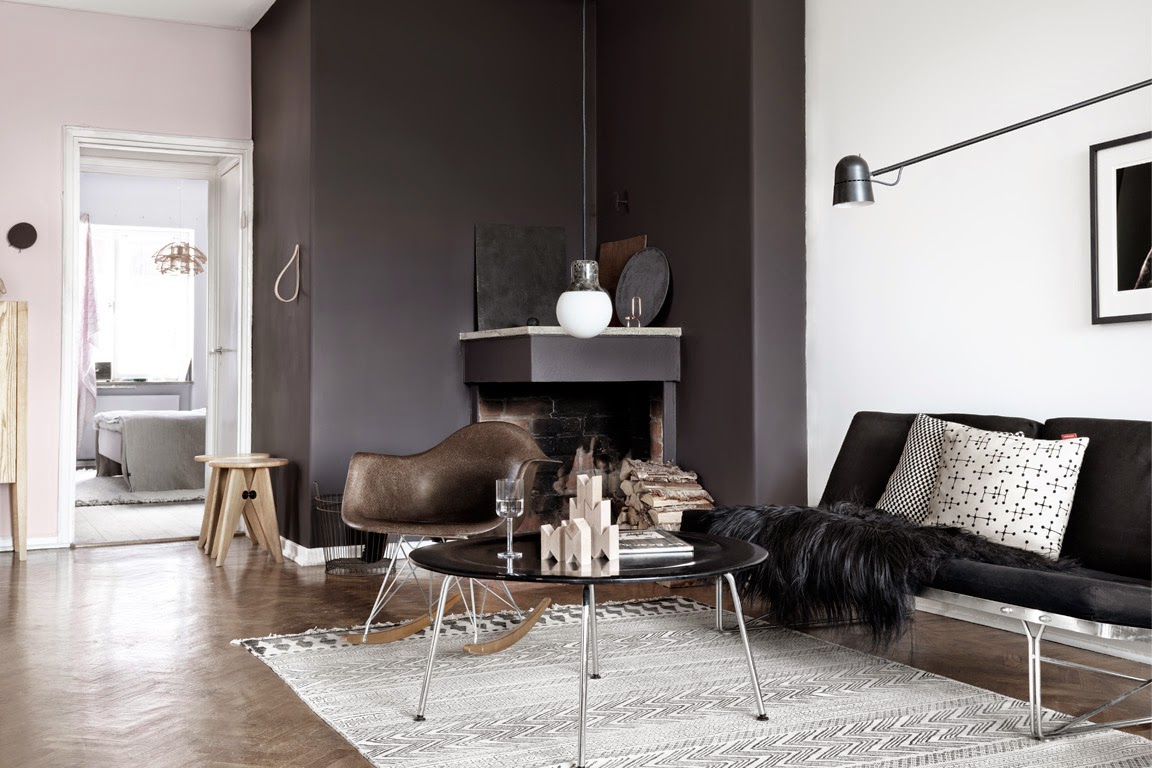Rabu, 25 Februari 2015
An Apartment with a Garden in Sao Paulo
How to create a oasis of calm in the middle of the relentless pace that the city of Sao Paulo, Brazil has to offer? Create a garden.
This occupant spend five years (such patience!) finding the apartment that had a quiet terrace and was within her budget. Once this was conquered, she worked with SAO Arquitetura to create this breezy, light-filled home and its defining characteristic - the narrow but elegant indoor/outdoor terrace. It's so nice to bring nature indoors in a big city. Read more about the design process and results here.
Photographs by Brian W. Ferry via Dwell.
Senin, 23 Februari 2015
A Shed Becomes a Guest House
This modern guest house was once a dilapidated tool shed - yes, hard to believe, right? Attached to a weekend retreat in Stanfordville, New York belonging to architect, Alan Orenbuch and interior designer, Bryan O'Rourke, they were finding the open plan of their main house did not allow for much privacy with regular guests each weekend (you can see why here). So they decided to renovate the attached shed into the stylish guest house. Read more about the modernist architectural inspirations and transformation here. I'd be happy to live here, let alone stay here. Lovely.
Kamis, 19 Februari 2015
Elegant Yoga Studio by Hecker Guthrie
Here is another stylish project by Melbourne design firm, Hecker Guthrie - this time they have transformed a former Melbourne warehouse into an elegant and serene yoga studio. The prolific design firm used a tight palette of pale timber, rice paper and linen, and as a result have created a stunning space of light and calm.
Photographs by Earl Carter via Vogue Living.
Minggu, 15 Februari 2015
One Apartment, Three Ways
 |
| Living Room - looking towards the balcony by stylist Mikael Beckman |
 |
| The same room as styled by Hans Blomquist |
 |
| And again, this time by Tina Hellberg |
They approached three of Swedish top stylists who styled an apartment for sale - and as you can see here, the result is three very different interpretations. The apartment was sold immediately after viewing and for an extra $160,000 (NZD) on top of the sale price.
While this was a successful sale and I do agree that future buyers response well to an environment that is on display so that they can relate to it, see how they could live there and in turn get emotionally involved. I also like this exercise because it also demonstrated how personal style is, that styling your home well is an important part of the design process and that everyone has different ideas how to approach spaces and how they live. Which one do you like?
 |
| Living Room |
 |
| Balcony |
 |
| Fireplace and Kitchen |
 |
| Bedroom One |
 |
| Bathroom |
 |
| Bedroom Two |
Photographs by Marcus Lawett via Fastighetsbyran
Langganan:
Postingan (Atom)

















































