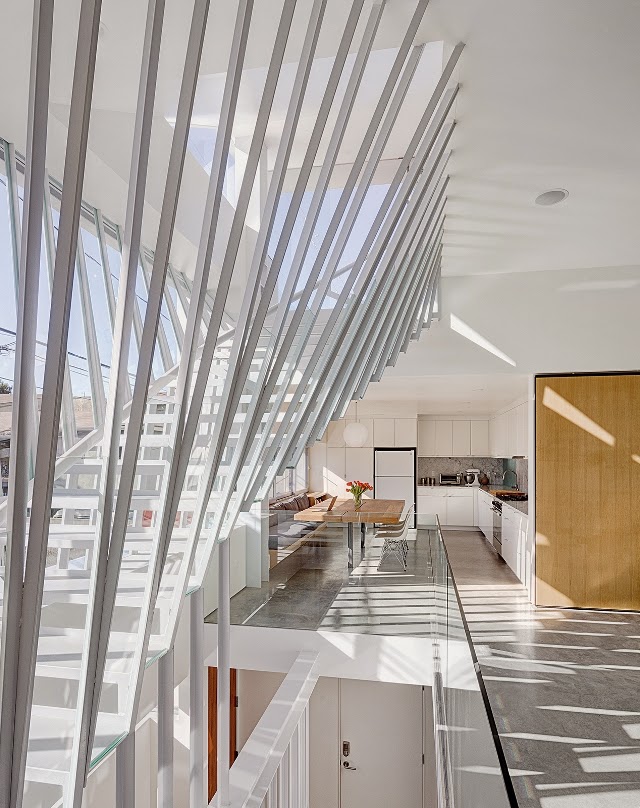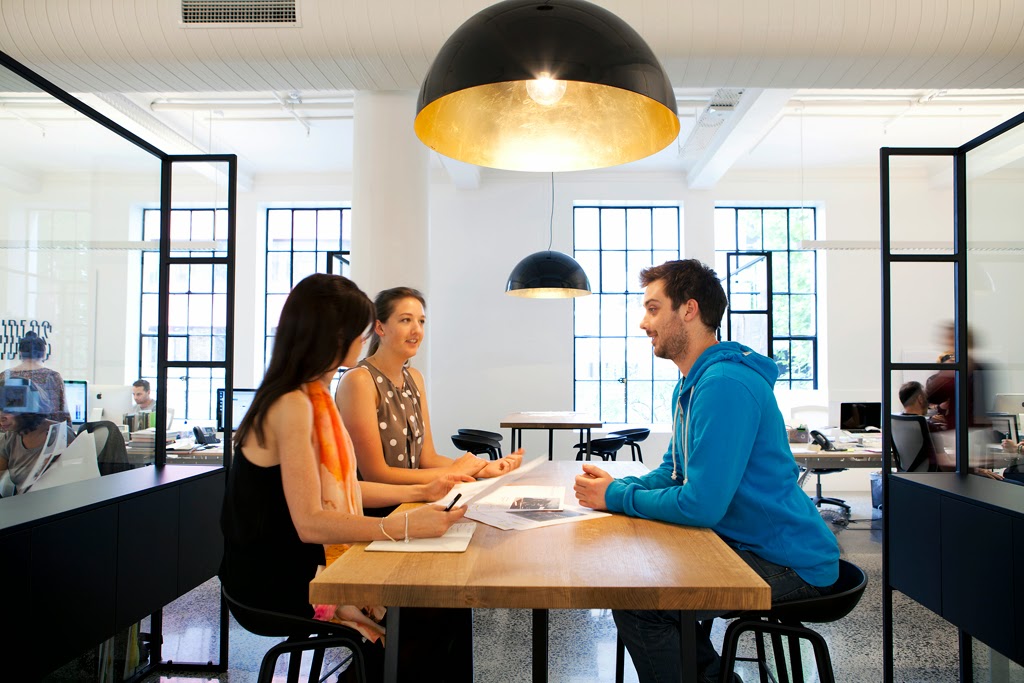Selasa, 22 Juli 2014
Designworks Award Winning Office
I like hearing when good things happen to friends and colleagues in the design industry. In this case, a former design student of mine, now a member of the Spatial team at Designworks, winning at the Interior Design Awards 2014 earlier this month.
Designworks won the Best Workplace Design for their own office in Auckland and their design team member, Erini Compton has graciously shared the images with me to show us why.
Designed around the idea of 'working naturally', the open plan space encourages staff and clients to interact, collaborate and brainstorm effortlessly in this stylish and welcoming environment. Several areas are defined by furnishings, finishes, lighting and other design details to encourage the different kinds of 'working'. This feels right, especially for a design firm, to have an office like this for creative people as to assist them to perform at their creative best within these spaces. It all looks good to me.
Photographs by Katrina Rees and are under copyright by Designworks.
Selasa, 15 Juli 2014
Timber Kitchen
Here is a recently completed family kitchen that I enjoyed working on earlier this year. At our initial meeting, my client stated that she was not after a white kitchen with minimal lines for her villa home - she said this was not her or character of the house. She later explained what she was after was 'Rock'n'Roll Nana' - a great description, right? She is an artist who wanted a kitchen that looked great, wasn't too precious for her creative family and to have her collection of teacups and objects on display.
This is the result - a dark stained timber kitchen with touches of white and vintage style cabinet handles. In contrast we used unstained timber for the two display shelves to highlight the collections. The bench top is stainless steel around the working area and the island is completed with a white high pressure laminate. It was great to visit the kitchen today and see the 'life' that it possesses.
.JPG) |
| Vintage style pull handles |
 |
| Industrial bar stools for the island |
.JPG) |
| Square white gloss tiles for the splash back |
.JPG) |
| Contrast between the dark stained and unstained timber. |
Photographs by Charlotte Minty.
Minggu, 13 Juli 2014
A Minimal Home in Venice Beach, California.
It was just over a year ago that I stopped over in Santa Monica, Los Angeles for a few days on my way to Italy. I stayed with my architect friend, Stephanie who was a great host and showed me around her cool little neighbourhood.
One night we had dinner with a fellow architect friend of hers, Don Dimester and his wife Lisa, who invited us back to their Venice Beach home that evening - and it was this place that you see here. I was excited to see it again when it was recently featured in Dwell magazine and to be reminded of my visit there.
Don designed this duplex for himself and his brother, Dennis (who I also met and asked me to keep talking so he could laugh at my accent). Read the article here to hear Don's story and how this unique home came about.
 |
| A dramatic stairwell going up the roof deck |
 |
| Large rolling doors are used to open or close off spaces |
 |
| Dennis' kitchen with sliding doors |
 |
| The communal roof deck |
Photographs by Eric Staudenmaier via Dwell.
Minggu, 06 Juli 2014
New Work - Residential Furnishings
Here I am finally getting around to taking some photos of recent work! This residence has been an on-going collaboration with Minty Architecture and Design, ie. my architect sister. We have worked with these clients over several years through different design and building stages - it has been great seeing how this home has progressed. Earlier this year, I worked with the clients on their furnishings for the dining and living areas - here are the results.
Photographs by Charlotte Minty.
Langganan:
Postingan (Atom)















.JPG)
.JPG)
.JPG)
.JPG)
.JPG)
.JPG)
.JPG)






.JPG)


.JPG)
